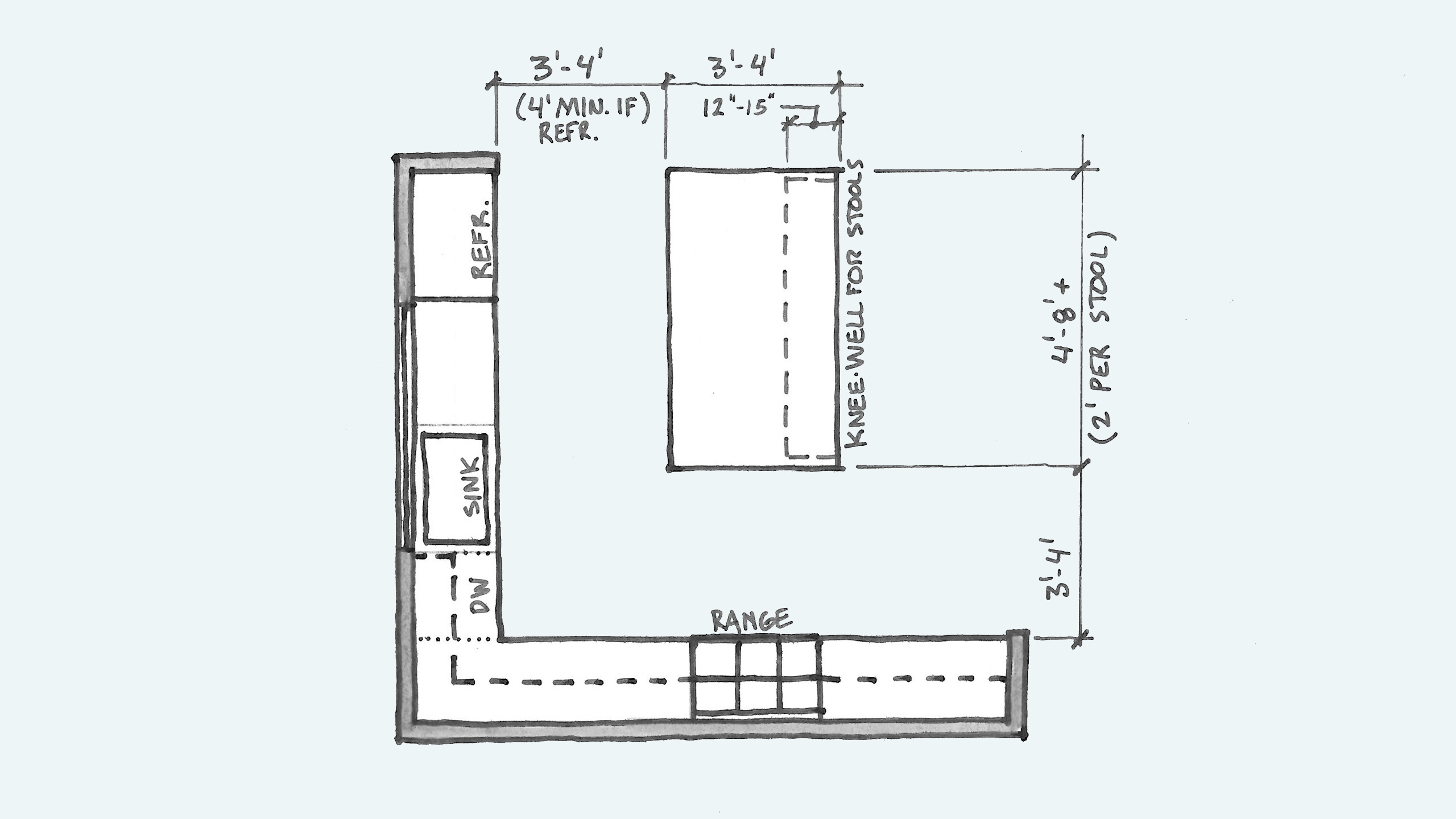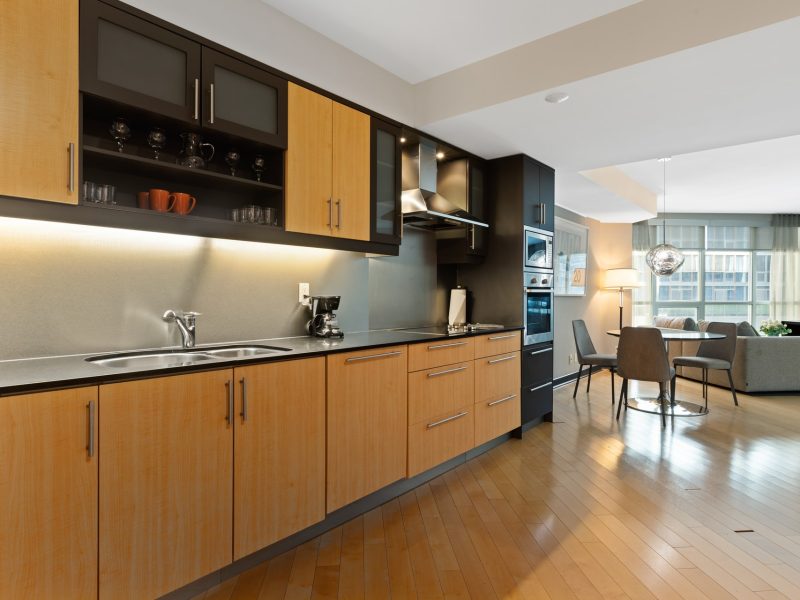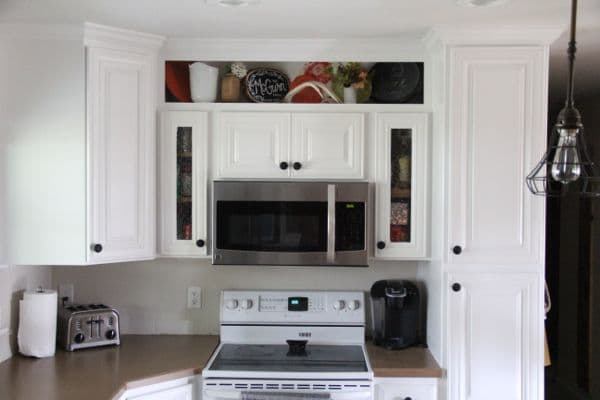When designing a kitchen, one of the biggest decisions you’ll have to make is how much space to leave between your kitchen island and counter. This is an important consideration because it will determine the efficiency of your kitchen layout and the overall look and feel of the room. It’s best to have a minimum distance of 36 inches between the island and the counter so that you can comfortably move around, while still having enough space to use the counter as a workspace. Additionally, if you plan to have stools on the island, you’ll need at least 24 inches of space between the island and the counter so that people can sit comfortably.
Measurement Considerations
When it comes to the space between a kitchen island and counter, it’s important to consider both the aesthetics and functionality of your kitchen layout. If there’s not enough space between the two, it can be difficult to maneuver around the kitchen without feeling cramped. On the other hand, too much space between the two can create an awkward gap that detracts from the overall look of the kitchen. The ideal amount of space between a kitchen island and counter depends on the size and shape of the island, as well as the size of the kitchen.
When determining the amount of space between a kitchen island and counter, it’s important to consider the size and shape of the island. The larger the island, the more space you’ll need between it and the counter. A large island may require up to 48 inches of space between it and the counter for easy maneuverability. If the island is smaller, you may only need between 12 and 24 inches of space. Additionally, an L-shaped island may require more space than a rectangular one.
The size of the kitchen should also be taken into account. If the kitchen is large, you can afford to have more space between the island and counter without making the kitchen feel cramped. However, if the kitchen is on the smaller side, it’s best to keep the space between the two to a minimum. This will maximize the available space and make the kitchen feel more open and inviting.
Design Guidelines for Distance Between Kitchen Island and Counter
Whether you’re remodeling your kitchen or designing a new one, there are key design elements to consider, including the distance between your kitchen island and counter. Although there is no universal rule about how much space should be between an island and a counter, there are design guidelines to follow.
When planning the space between your kitchen island and counter, consider the overall size of your kitchen and the purpose of the island. For example, if the island is used as an eating area, the counter should be at least 36 inches away for adequate seating and walking space. If the kitchen island is used for food prep, you’ll need more space to ensure plenty of working room. Generally, a minimum of 42 inches is recommended for food prep.
For a more spacious kitchen, you may opt for a larger distance between the counter and the island. On the other hand, if your kitchen is smaller, you may not have enough space for a wider gap. In that case, a distance of 24 inches or less may be suitable, depending on the island’s purpose.
Choosing the Right Countertop for Your Kitchen Island
When planning for a kitchen island, one of the first decisions you have to make is what kind of countertop to use. There are a variety of materials to choose from, each with its own unique pros and cons. From marble to quartz to solid surface, each material will bring its look and feel to your kitchen.
When selecting a countertop, consider the overall design of your kitchen. Think about the color palette and the style of cabinets and countertops you want to pair with the island. Different materials will provide different looks, so be sure to consider the options that will best fit your design scheme.
When deciding on the space between the kitchen island and countertop, it is important to take into account the size of the island itself. Typically, the recommended space between an island and countertop is 36 to 42 inches. This will ensure that there is enough room to move around comfortably. However, if you have a larger island, you may want to increase the space to 48 to 54 inches.
Finally, be sure to factor in any additional features that your island may have. For example, if your island will include a sink, you may need to leave a little more space between the countertop and the island for plumbing installation.
Benefits of Installing a Kitchen Island
Adding a kitchen island to your home can provide a variety of benefits. Not only does it provide additional counter space and storage, but it can also help to create a more efficient and functional kitchen. A kitchen island can also serve as a focal point in the room and can be a great way to add style and personality to your kitchen.
When it comes to installing a kitchen island, one of the most important things to consider is the amount of space between the island and the counter. This distance should not be too small, as it can make the kitchen look cramped and cluttered. On the other hand, if the distance is too large, it can create a sense of separation between the two areas.
The ideal distance between a kitchen island and a counter is between 24 and 42 inches. This allows enough space for people to move around comfortably and for baskets and other items to be placed on the counter without feeling crowded. It also allows for a smooth transition between the two areas, which can help to create a more cohesive look.
When installing a kitchen island, it is also important to consider the size of the island itself. The size of the island should be proportional to the size of the kitchen, and should not overpower the other elements in the room. A kitchen island should also be placed in the center of the room, as this will help to create a sense of balance and symmetry.
:max_bytes(150000):strip_icc()/distanceinkitchworkareasilllu_color8-216dc0ce5b484e35a3641fcca29c9a77.jpg)
Planning Tips for Installing a Kitchen Island
When it comes to a kitchen remodel, one of the most important elements is the kitchen island. Not only is it a great spot to prep meals and gather around for conversation, but it can also be a great way to maximize your storage and countertop space. But when it comes to installing a kitchen island, you need to make sure you leave enough space between the countertop and the island. How much space is enough?
The amount of space you should leave between your kitchen island and countertop will depend on the size of your space, as well as the type of island you have. Generally, you should leave at least 24 inches between the counter and the island. This will allow you to use the countertop as a prep area or for seating, without the island getting in the way. It will also give you enough room to open cabinets and drawers without feeling cramped.
For larger kitchens, you may want to leave more space between the countertop and the island. If you are installing a large island with multiple features, such as a sink, dishwasher, or stove, you should leave at least 36 inches of space between the countertop and the island. This will allow you to move around the kitchen comfortably and access all of the features of the island.
Safety Considerations for Kitchen Islands
When deciding how much space to leave between your kitchen island and counter, safety should be your first consideration. Kitchen islands are incredibly versatile and often become the central hub of activity in a home’s kitchen. But if not properly spaced, they can be a hazard. To ensure the safety of your family, make sure there is adequate space between the island and the counter. Here are some key safety considerations to think about when measuring the space.
First, consider how much space is needed for kitchen island traffic. Depending on the size of your family and how often you entertain, you may need more space than the recommended 18 inches. When measuring, make sure there is enough room for multiple people to move around the island comfortably.
Second, consider the type of appliances you use. If your kitchen island has built-in appliances, such as a stove or oven, you may need more space. This is because hot surfaces, like stovetops, require more space for safety.
Finally, consider the type of countertops you have. If your countertop is made of granite, you should leave more room between it and the island to avoid scratching or damaging the surface.
By taking the time to properly measure the space between your kitchen island and counter, you can ensure the safety of your family and prevent any accidental damage. With the right measurements, you can enjoy the convenience of your kitchen island without any worries.
Creative Ways to Maximize Space with a Kitchen Island
The kitchen island is a great way to add extra work surface, storage, and style to your kitchen. But how much space should you leave between your kitchen island and countertops? To maximize the space in your kitchen, it is important to consider the size of the island and the amount of space you have available. Here are some creative ways to maximize space with a kitchen island.
When selecting a kitchen island, consider the size of the kitchen and the number of people who will use it. Smaller islands are great for smaller kitchens where there is limited space. Larger islands can provide more space for seating and storage but can be too big for a smaller kitchen.
If you have limited space, try creating a kitchen island with shelves and drawers. This way, you can still have plenty of storage without taking up too much floor space. You could also use the shelves to store cookbooks, appliances, and utensils.
An island can also be used as a breakfast bar. This allows more seating in the kitchen without taking up too much room. The island can even be used as a work surface for food preparation.
If you have the space available, you could also install a small sink on the island. This would also provide extra counter space for food preparation and cleanup.
Cost Factors of Installing a Kitchen Island
When it comes to installing a kitchen island, there are several cost factors to consider. The size and design of the island will have a major impact on the overall cost. Additionally, the materials used, labor costs, and the complexity of the installation will all add to the total cost.
The cost of materials for a kitchen island can range from moderately priced options such as laminate or wood to high-end materials such as marble, granite, and metal countertops. The type of countertop you choose will depend on your budget and the aesthetic you are trying to achieve with your kitchen island.
Labor costs are another factor when it comes to the cost of installing a kitchen island. The complexity of the job, the number of steps involved, and the amount of time it will take to complete the project will all factor into the total cost. Hiring a professional contractor can be a great way to ensure that your kitchen island is installed correctly and safely.
The distance between the kitchen island and the counter will also impact the overall cost. A larger gap between the two will require additional materials and labor to fill the gap properly. The type of material used to fill the gap can also add to the total cost.
Conclusion
When it comes to the kitchen island and counter, the amount of space between the two is an important factor to consider. Having too little space can make traffic flow difficult, while too much space can make the kitchen feel disconnected. For the best results, aim for at least a few feet of space between the two. When in doubt, enlist the help of a professional designer or contractor to ensure your kitchen has the perfect amount of space between your island and counter.


