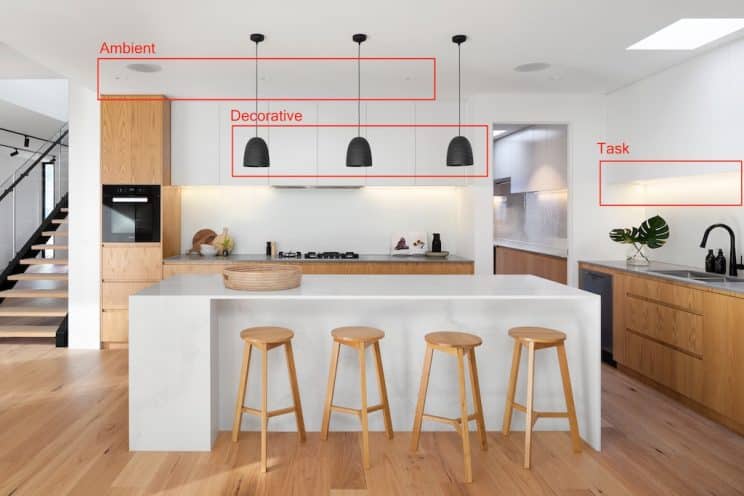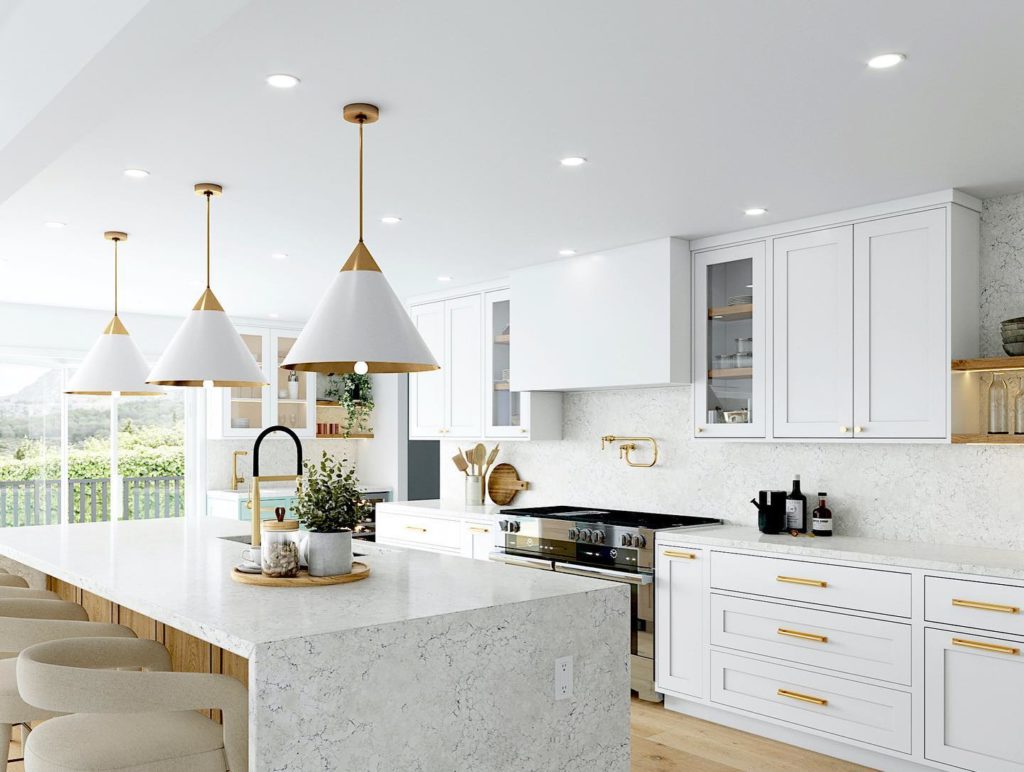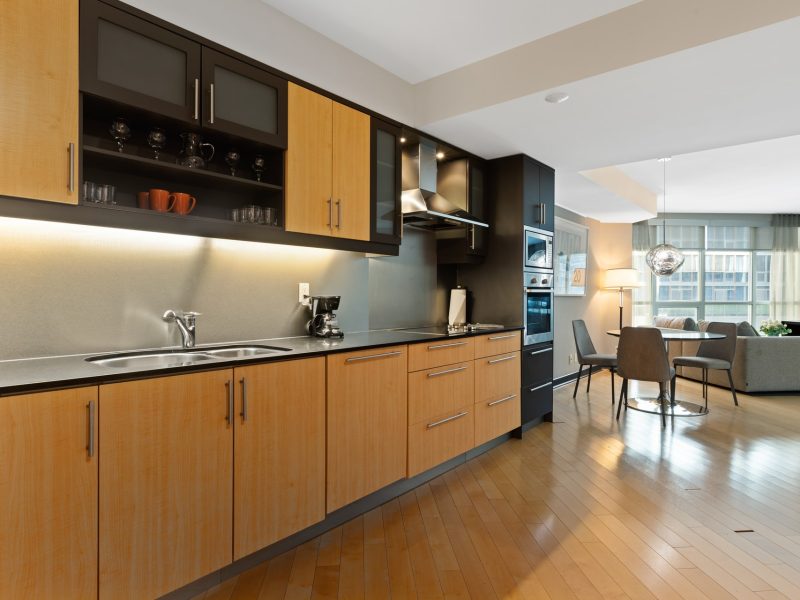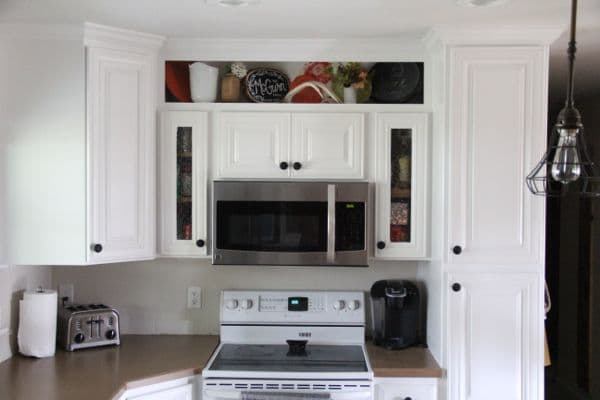Light spacing in the kitchen is an important aspect of kitchen design. It affects the overall look and feel of the kitchen, as well as the functionality and efficiency. By carefully considering the type, placement, and spacing of lights, you can create a well-lit and inviting kitchen, while also improving the quality of the light for tasks like cooking. This article will provide an overview of the considerations for light spacing in the kitchen, including the type of lighting, placement, and spacing of lights, and other factors that can influence the amount of light in the space.
Installation of Light Fixtures in the Kitchen
Installing light fixtures in the kitchen can be a tricky job. It is important to consider the space available and the desired lighting effect. To ensure that the light fixtures are optimally placed, it is important to consider the layout of the room. The ceiling height, the size of the space, and the number of light fixtures needed should all be taken into account. Additionally, the type of fixtures should also be considered. Overhead lighting, wall-mounted fixtures, and pendant lights are all viable options for kitchen lighting.
When installing light fixtures in the kitchen, it is important to consider the light spacing. Too much lighting can be overwhelming and lead to glare, while too little lighting can lead to a dull atmosphere. It is important to find a balance between the two. This can be done by evenly spacing out the light fixtures, making sure they are not too close together or too far apart. Additionally, it is important to consider the wattage of the fixtures. If the wattage is too high, it can lead to an overly bright kitchen; if the wattage is too low, it can lead to a dim kitchen.
By taking into account the layout of the kitchen, the type of fixtures, and the desired light spacing, it is possible to achieve the desired lighting effect in the kitchen. By doing so, the kitchen will be transformed into a warm and inviting place that is both functional and aesthetically pleasing.
Considerations for Light Spacing in Kitchen
The kitchen is one of the most important rooms in the home. Properly lit kitchens enhance the aesthetics of the space, while also providing a safe and efficient workspace for cooking and entertaining. When it comes to lighting, spacing is a crucial component to consider. Too little light can make the room appear dull and dim, while too much light can cause glare and create a harsh environment. Therefore, it’s important to know how to properly space lighting in the kitchen to create an inviting and functional space.
A key factor to consider when spacing kitchen lights is the size of the room. Smaller kitchens require fewer lights than larger kitchens to create an even illumination throughout the space. Additionally, the type of lighting should be taken into account. For example, recessed lighting is often used in kitchens, as it can be placed in the ceiling without taking up any space in the room. Track lighting and pendant lights can also be used to provide even lighting that is both stylish and practical.
When selecting the light fixtures, it’s important to consider the wattage and light intensity. Too much wattage can cause glare in the room, while too little wattage can result in a dull and dim atmosphere. Additionally, the distance between the light fixtures should be taken into account, as this will determine the amount of light that reaches each corner of the room.

Credit: kitchinsider.com
Tips for Successful Light Spacing in Kitchen
Creating the perfect kitchen lighting scheme is an important part of any kitchen renovation. If done correctly, it can add a touch of sophistication and style to the space, while providing the necessary illumination for tasks. But getting the spacing of lights in your kitchen just right can be tricky. Here are some tips for successful light spacing in your kitchen.
Firstly, consider the size of the room and the type of lighting you’re using. In a larger kitchen area, it’s important to ensure that there’s adequate lighting throughout, which usually means spacing lights evenly. In a smaller kitchen, you can be more creative with the placement of the lighting fixtures.
Next, think about functionality. Where do you need the most light? This may be over the stove or sink area, or at the kitchen island. Consider the types of activities you’ll be doing in the kitchen and where you need the most light.
Finally, take into account the ambient lighting in the kitchen. Ambient lighting – such as downlights, pendants, or strip lights – can provide the overall light in the kitchen. You can then add additional task lighting in specific areas.
Creative Ideas for Light Spacing in Kitchen
The kitchen is often the heart of the home, and that makes the lighting an important part of its design. But with all the different types of lighting available, it can be difficult to figure out how to space them. That’s why it’s important to understand how light spacing in the kitchen can create the perfect atmosphere.
When it comes to kitchen lighting, the most important thing is to create a balance between task lights and overall ambiance. Task lights are great for providing direct illumination for tasks like food preparation, while ambient lighting helps to set the mood and make the area feel warm and inviting. To achieve this balance, it’s important to carefully consider the placement of your kitchen lights.
When it comes to light spacing, the general rule of thumb is to use one light for every four feet of space. This will help create a consistent level of illumination throughout the room. Additionally, be sure to hang pendant lights at least 30 inches above the countertops, and place wall-mounted fixtures at least 30 inches above the floor.
If you’re feeling creative, you can also experiment with different types of lighting. For instance, consider installing under-cabinet lights or hanging a light fixture above an island for a unique look. And don’t forget about accent lighting, which can be used to highlight artwork or architectural elements.
By taking the time to consider the light spacing in your kitchen, you can create a beautiful and inviting space that’s perfect for cooking, entertaining, and relaxing. With the right mix of tasks and ambient lighting, your kitchen will be sure to shine.
Common Mistakes to Avoid with Light Spacing in the Kitchen
When it comes to light spacing in the kitchen, there are several common mistakes that people make without even realizing it. For instance, many people think that they should place their lights too close together, causing a cluttered and overwhelming look. Others might place their lights too far apart, creating an unnaturally dark atmosphere. To ensure that your kitchen has optimal lighting, it is important to take the time to plan out your light spacing.
When determining light spacing in the kitchen, one of the main things to consider is the size and shape of the room. If the room is large, you will want to space your lights out more to ensure that there is adequate illumination. However, if the room is small, you may want to keep the lights closer together to prevent the room from looking too cramped.
In addition to the size of the space, the type of lighting you choose is also important. For example, if you have recessed lighting, consider the location of your electrical outlets. You want to make sure that the outlets are placed far enough apart so that your lights can be installed without any issues. If you are using ceiling fixtures, you should also consider the height of the ceiling, as it will determine the appropriate distance between the fixtures.
DIY Projects for Light Spacing in Kitchen
Making the right lighting choice for a kitchen space can be challenging. Whether you’re looking to add a few extra lights or completely revamp the lighting in your kitchen, the right light spacing is key to achieving the perfect balance of brightness and ambiance. Fortunately, there are plenty of DIY projects to help you get the job done.
Installing pendant lights is one of the simplest ways to add extra lighting in the kitchen. Strategically placed pendants will fill in the gaps and add a unique aesthetic to your kitchen. If you’re looking for a more traditional option, consider installing recessed lighting. This type of lighting is ideal for highlighting specific areas in the kitchen and is easy to install.
Under-cabinet lighting is also a great way to make the most of your kitchen lighting. This type of lighting can be installed along the top of your cabinets and can be used to highlight countertops, islands, and other areas. You can also use under-cabinet lighting to add a cozy, ambient feel to your kitchen.
Finally, if you’re looking to make a big impact with your kitchen lighting, consider adding track lighting. Track lighting is perfect for illuminating larger areas and can be used to create an interesting visual effect in the kitchen.
FAQs About the Can Light Spacing In the Kitchen
Q1: How much space should I leave between my lights in the kitchen?
A1: It depends on the type of lighting you are using. Generally, it is recommended to leave at least 12 inches between lights for a kitchen with standard 8-foot ceilings. For higher ceilings, you may want to increase the distance between your lights to 18 inches.
Q2: What type of lighting should I use in my kitchen?
A2: The type of lighting you choose will depend on the size and design of your kitchen, as well as the type of activities you plan to do in it. Consider using a combination of overhead lighting, task lighting, and accent lighting to create a well-lit space.
Q3: How can I make sure I get the right amount of light in the kitchen?
A3: Before you begin your project, make sure to measure your kitchen and calculate the amount of light you need. Additionally, consider the type of activities you plan to do in your kitchen and choose lighting accordingly. To ensure you get the best results, consult a professional electrician or lighting designer.
Conclusion
Light spacing is an important factor to consider when designing a kitchen. Proper lighting can help to create a more aesthetically pleasing environment, as well as provide adequate lighting for tasks such as cooking, reading, and other activities. Kitchen lighting can be achieved through careful consideration of the size of the space, the types of lights used, and the placement of the lighting fixtures. With the right combination of light and space, you can create a functional and inviting kitchen.


