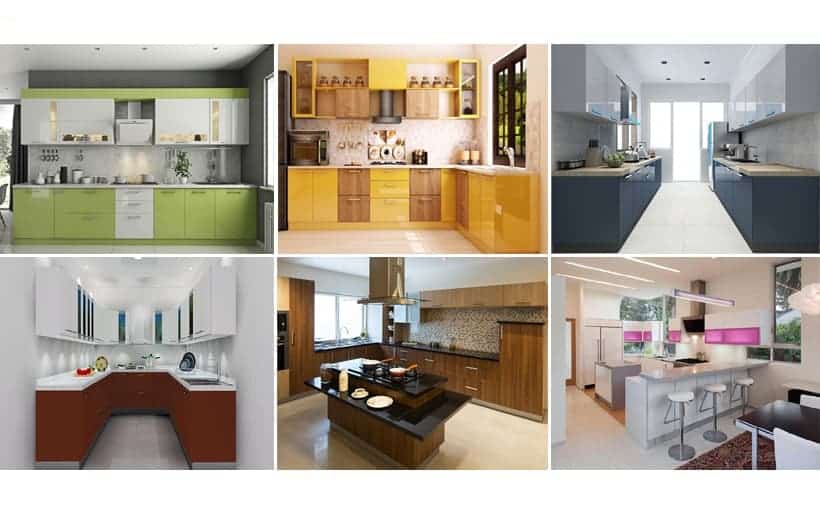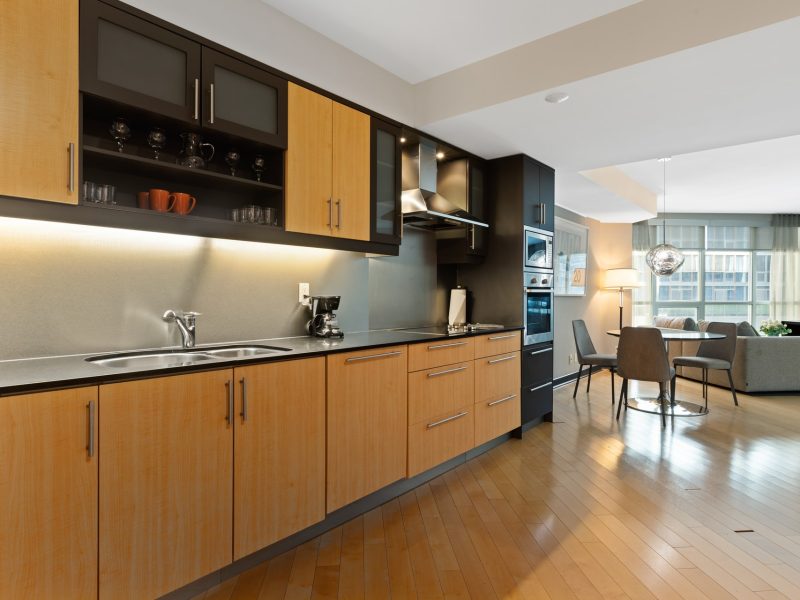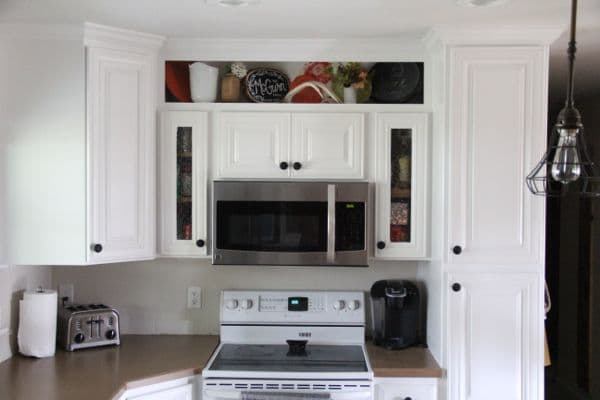The kitchen is an important room in the house and the layout is often a reflection of the homeowner’s lifestyle and preferences. There are six main types of kitchen layouts: the single-wall kitchen, the galley kitchen, the U-shaped kitchen, the L-shaped kitchen, the island kitchen, and the peninsula kitchen. Each of these layouts has its own set of advantages and disadvantages and the one that is best for you will depend on your specific needs and preferences. This article will discuss the pros and cons of each kitchen layout and help you decide which one is right for you.
Introducing the 6 Types of Kitchen Layouts
Are you thinking of revamping your kitchen? Do you know the different types of kitchen layouts to choose from? Kitchen layouts play an important role in the functionality of a kitchen, as well as its aesthetic appeal. From the traditional L-shaped layout to the cutting-edge galley style, there are a variety of options to suit any kitchen size and style. Here, we explore the 6 most popular kitchen layouts and highlight the pros and cons of each.
The L-shaped kitchen layout is the most common type of kitchen design. It features two walls at right angles to each other, creating a “L” shape. This layout is great for small kitchens as it can make the most of the available space. It also allows for multiple work zones.
The U-shaped kitchen layout is similar to the L-shaped layout, but it has three walls instead of two. This layout is great for larger kitchens as it offers plenty of storage and worktop space. The downside is that it can be difficult to move around.
The G-shaped kitchen layout is a variation of the U-shaped layout but with an additional peninsula. This layout works well for larger kitchens, as it offers plenty of storage and counter space. The downside is that it can be difficult to move around.
The Island kitchen layout is one of the most popular kitchen layouts. It features an island in the center of the room, which can be used as an additional workspace or storage area. The downside is that it can be difficult to move around.
The Galley kitchen layout is a great option for smaller kitchens. It features two walls of cabinets and appliances and a central walkway between them. This layout can be great for entertaining, as it allows for easy access between the two walls.
The single-wall kitchen layout is a great option for small kitchens. It features one wall of cabinets and appliances and an open space in the center. This layout is great for entertaining, as it allows for easy access to all areas of the kitchen.
No matter which kitchen layout you choose, it’s important to ensure that the design is functional and suits your lifestyle. The right layout will make your kitchen more efficient and enjoyable to use.
Planning Out the Kitchen Layout
Kitchen layout planning is an important step in designing a kitchen. Depending on your lifestyle, budget, and space, there are a variety of kitchen layouts to choose from. Knowing which kitchen layout is best for you can help you design a kitchen that will meet your needs and make the most of your space. This article will provide an overview of the six most common kitchen layouts, so you can decide which one is right for your needs.
The most popular kitchen layout is the classic galley kitchen. This layout is characterized by two parallel walls of cabinets and countertops, with a narrow walkway in the middle. This layout is great for small kitchens since it allows for plenty of counter space and storage without taking up too much room.
The U-shape kitchen layout is similar to the galley layout but with a third wall of cabinets and appliances. This layout works well in larger kitchens since it allows for a lot of counter space and storage. It’s also great for entertaining since it provides plenty of space for multiple cooks to work at the same time.
The L-shaped kitchen layout is another popular option. This layout features two walls of cabinets and appliances that form an L-shape. This layout works well in small to medium-sized kitchens and is great for entertaining since it provides plenty of counter space for multiple cooks.
The island kitchen layout is popular in larger kitchens. This layout features an island in the middle of the kitchen, with cabinets and appliances on the sides. This layout is great for entertaining and allows for plenty of counter space and storage.
The peninsula kitchen layout is similar to the island kitchen layout, but it features a peninsula instead of an island. This layout works well in small to medium-sized kitchens and is great for entertaining, since it provides plenty of counter space.
Finally, the single-wall kitchen layout is a great option for small kitchens. This layout features one wall of cabinets and appliances, with plenty of counter space. This layout is great for small kitchens since it can maximize the use of the available space.
No matter what kitchen layout you choose, make sure it meets your lifestyle, budget, and space. With a little bit of planning, you can create a kitchen that is both functional and stylish.
The Pros and Cons of the 6 Types of Kitchen Layouts
Kitchen layouts play a critical role in the functionality of your space. While there is no one-size-fits-all solution, understanding the pros and cons of the different types of kitchen layouts will help you make the best choice for your home. The six main types of kitchen layouts are one-wall, galley, U-shaped, L-shaped, island, and peninsula. Each kitchen layout offers unique benefits and drawbacks.
One-wall kitchen layouts are the most space-efficient design, as they feature countertops that run along a single wall. They are perfect for small spaces, but they often lack storage space and countertop space for prepping meals. Galley kitchen layouts feature two parallel walls, with a walkway in the middle. They are great for small spaces, as they offer ample countertop space for prepping meals, but they lack storage space.
U-shaped kitchen layouts are great for large spaces, as they provide ample countertop and storage space. They are a great option for families who cook often. However, they can often feel cramped and cluttered. L-shaped kitchen layouts offer a combination of countertop and storage space for a variety of tasks. They are a great option for both small and large kitchens, but they can be difficult to maneuver in tight spaces.
Island and peninsula kitchen layouts offer flexibility and increased storage space. Islands offer a great work area, while peninsulas provide additional countertops and storage space. Both are great for entertaining, but they can create a cluttered feel in smaller kitchens.
No matter which kitchen layout you choose, consider the pros and cons of each type so you can make an informed decision. With careful planning and consideration, you can create the perfect kitchen layout for your home.
The U-Shaped Kitchen Layout
The U-shaped kitchen layout is the most popular design for modern kitchens. This design maximizes the use of available space by creating a U-shaped kitchen within the room. A U-shaped kitchen layout typically utilizes three walls of the room, allowing for ample counter and storage space. The design also allows for more efficient workflows, as the cook can easily access all the appliances and amenities within the space. U-shaped kitchen layouts are ideal for larger kitchens, as they make the most of the available space and provide ample room for storage and entertaining. This design also provides several benefits, including increased efficiency, improved workflow, and a more spacious feel. Additionally, the U-shaped kitchen layout can be customized to suit individual needs and preferences. With careful planning, you can create a unique and beautiful kitchen space that serves your family and friends for years to come.

The L-Shaped Kitchen Layout
When it comes to kitchen layouts, the L-shaped layout is a popular option due to its versatility and capability to accommodate a variety of kitchen appliances and cabinetry. This layout is made up of two walls that form an L-shape, with the sink and refrigerator typically located along one wall and the oven and cooktop along the other. This layout is great for homeowners who prefer to have their cooking area and sink separated from each other. It is also ideal for households with multiple cooks, as the L-shape provides ample space for two cooks to work in the kitchen at the same time. Additionally, an L-shaped kitchen layout maximizes storage and counter space and can accommodate a kitchen island. This layout also helps to create a more open feel within the kitchen, as it allows for easy access between the different work areas.
The Galley Kitchen Layout
The galley kitchen layout is an efficient and effective use of space, especially in kitchens with limited floor area. It features two parallel countertops with a walkway in between, creating an aisle-style layout. This type of kitchen layout is ideal for a quick, efficient workflow. It also allows for easy access to appliances, cabinets, and pantry items. The galley layout is popular for its efficient use of space. A galley kitchen can be adapted to fit any size kitchen, from small studio apartments to large family homes. It also works well in shared spaces, such as a studio or a restaurant kitchen. With careful planning, a galley kitchen can be set up to maximize efficiency, storage, and access. It’s important to choose the right countertop materials and appliances to make the most of the space. Additionally, adding a kitchen island or peninsula can add even more storage and workflow potential to a galley kitchen.
The Island Kitchen Layout
The Island Kitchen Layout is a popular design for modern kitchens, with its open plan and central island adding a stylish touch to any home. This type of layout is especially suited to homes with multiple cooks, as the island provides an additional working surface and can often house an extra sink, stove, or other amenities. The Island Kitchen Layout also allows for maximum mobility and convenience in the kitchen, as all areas of the kitchen are within easy reach. With its open design, the Island Kitchen Layout provides an airy and spacious feel to the kitchen, making it a great choice for those who want to maximize their kitchen space. An added benefit of this layout is that it allows for more seating than traditional layouts, making it ideal for entertaining guests or family gatherings. When planning your Island Kitchen Layout, it’s important to keep in mind the size and shape of your kitchen space, as well as the type of appliances and features you plan to have in the kitchen. With careful planning and expert guidance, you can create a functional and beautiful kitchen that will be the envy of your friends and family.
The One-Wall Kitchen Layout
The one-wall kitchen layout is an efficient, space-saving option for smaller kitchens. As the name implies, all the cabinets and appliances are placed along one wall, leaving the space open and airy. This layout is often used in open-concept spaces, such as those that are part of a great room or larger kitchen. This layout is a great choice for those who want to maximize their kitchen space, as it frees up the floor for furniture, such as an island or dining table. However, this layout is not ideal for those who need a lot of countertop space for food preparation. Cabinetry can be placed above the countertop to provide additional storage, but this should be carefully planned and arranged. Additionally, this layout may make it difficult to install a range hood or other large kitchen appliance. The one-wall kitchen layout is a great option for those who want to make the most of their kitchen space.
Conclusion
The 6 types of kitchen layouts are the one-wall, galley, L-shaped, U-shaped, island, and peninsula. Each of these kitchen layouts offers advantages and disadvantages, and they can be adapted to fit the size, shape, and style of any kitchen. Depending on the size and shape of your kitchen, one of these kitchen layouts can be customized to suit your needs and preferences. No matter which kitchen layout you choose, planning ahead and considering all the aspects of the kitchen is essential for creating a functional and stylish kitchen.


