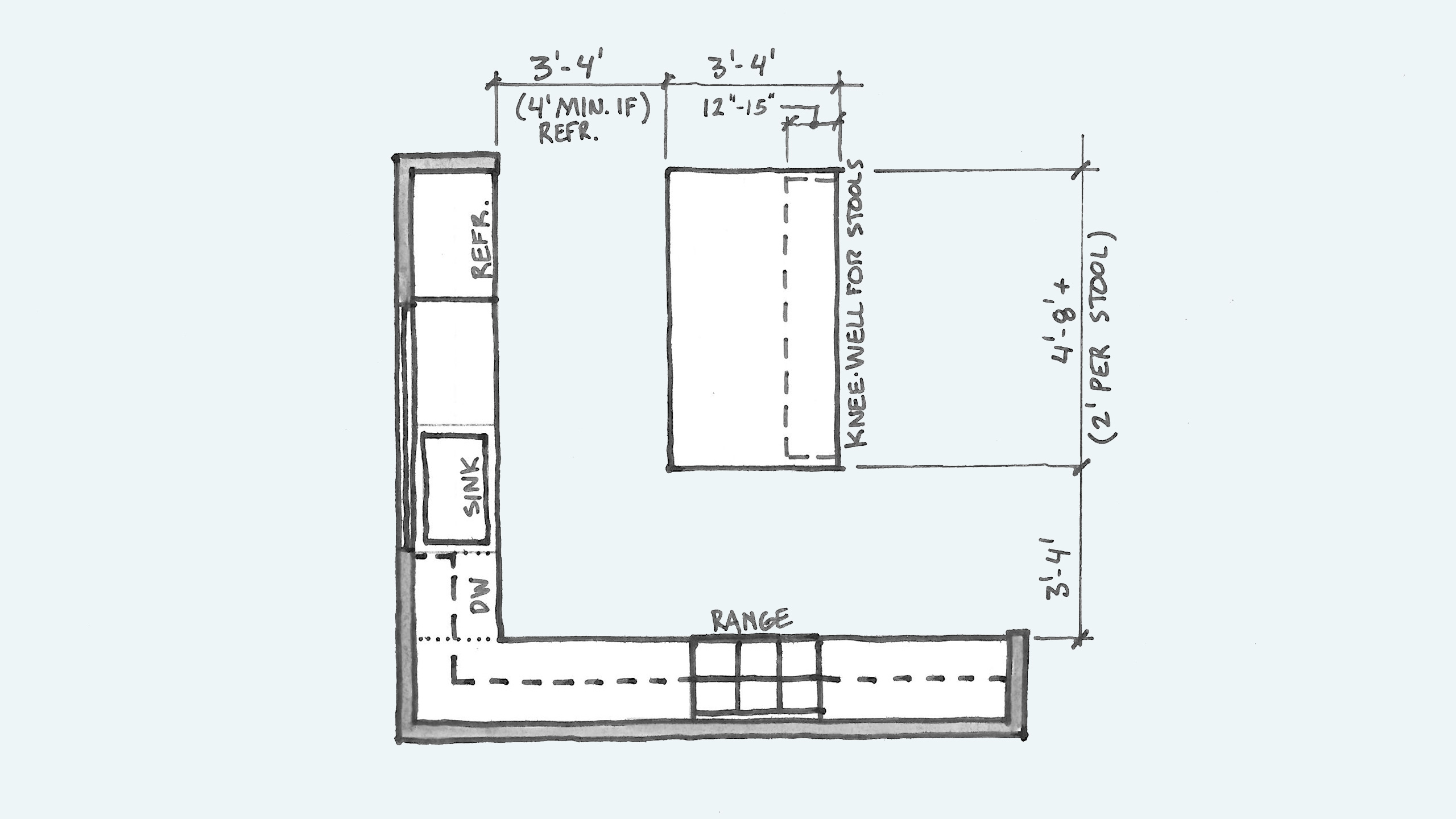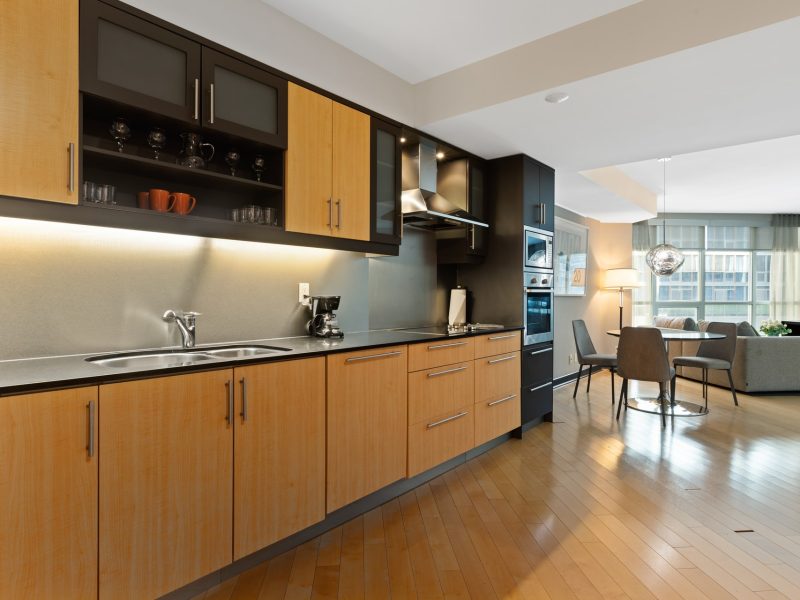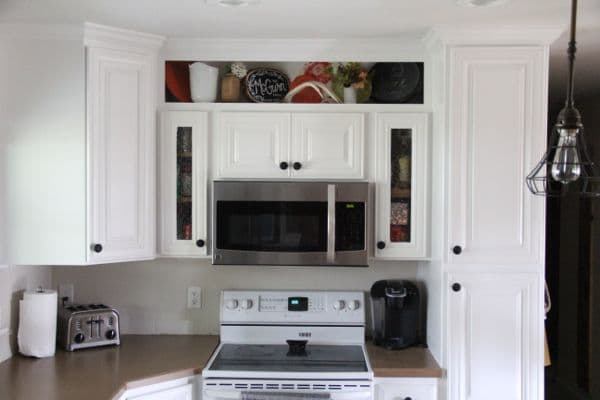A kitchen island is a great addition to any kitchen, providing additional countertop space and storage while also serving as an informal gathering spot for family and friends. However, when it comes to adding an island to your kitchen, you’ll need to take into consideration the amount of space you have available. Depending on the size of the island, you’ll need to plan for a certain amount of space around it to ensure it fits comfortably in your kitchen and is easy to navigate. This article will discuss how much space you should leave around a kitchen island and how to measure the area correctly.
Kitchen Island Design Considerations
When designing a kitchen island, there are a few key considerations to keep in mind. From the size of the island to the materials used, each choice should be made with careful forethought and planning. One of the most important design elements to consider is the amount of space around the kitchen island.
The amount of space that is needed around the island depends largely on how the island will be used. If the island will be used as a work space, then more space will be needed around the perimeter of the island to allow for comfortable movement. If the island will be used for entertaining, then a larger space will be needed for seating and general movement.
In addition to the size of the island, the material used for the countertop should also be taken into consideration. Granite countertops are a popular choice, as they are durable and easy to clean. However, marble countertops also offer a sophisticated, timeless look that makes them a great choice for any kitchen.
Finally, the design of the kitchen island should also be taken into consideration. For a more modern look, go with sleek lines and minimalist design elements. For a more traditional look, opt for an ornate island with intricate details.
No matter what design elements are chosen, the amount of space around the kitchen island should be taken into consideration to ensure that the kitchen is both functional and aesthetically pleasing. With careful planning and design, the kitchen island can be a beautiful centerpiece for the entire home.
Measuring for Kitchen Island Space Requirements
When planning for a kitchen island, one of the most important considerations should be the amount of space needed around it for maximum functionality. While the exact amount of space needed varies depending on the size and complexity of the island, there are some general guidelines you should follow to ensure the optimal space for your kitchen.
For starters, a minimum clearance of 36 inches should be provided between the island and any other countertop or structure. This allows for ample space to maneuver around the island while cooking or entertaining. Additionally, a minimum of 24 inches of space should be allowed around the entire perimeter of the island to allow for enough room to open cabinet doors and drawers.
The ideal kitchen island should also be at least 42 inches wide, allowing for enough room to place items such as bowls and platters on the countertop. Additionally, the island should be at least 20 inches deep, providing enough space for storage and seating on the other side.
Finally, it’s important to consider the size of the kitchen itself when deciding on the size of the island. If the kitchen is small, a larger island may take up too much valuable floor space and limit the number of people who can comfortably work in the kitchen.
By taking the time to measure and plan for the space requirements of a kitchen island, you can ensure that it will be both functional and aesthetically pleasing for years to come.
Factors Affecting the Amount of Space Needed Around a Kitchen Island
When deciding how much space to leave around a kitchen island, there are several factors to consider. The size of the kitchen island is the most important factor, as the required space around it will vary depending on its size. Additionally, the type of island should also be taken into account when assessing required space. If the island is stationary, it may require more space than one that can be moved freely. In addition to size and type, the layout of the kitchen should be taken into consideration. If the kitchen is small, for example, the island may need to be placed closer to other elements such as the sink or refrigerator.
When choosing a kitchen island, it is important to think about the activities that will take place around it. If the island will be used for activities such as food preparation or dining, more space may be needed to ensure that there is enough room for these tasks. The same applies if the island will be used for entertainment or storage. In such cases, more space may be needed to accommodate the necessary activities.
Finally, the type of flooring in the kitchen should also be considered when determining how much space to leave around the island. Hardwood floors may require more space than tile floors, as they can be more slippery and may require more space to ensure safety.
By taking into account the size, type, layout, activities, and flooring of the kitchen, you can determine how much space is needed around a kitchen island to ensure that it is comfortable and safe to use.
Planning for Storage and Seating Around Kitchen Islands
When designing a kitchen, one of the most important elements is the kitchen island. This is a great feature to create extra storage, counter space, and seating. But how much space should you leave around the kitchen island?
When planning for a kitchen island, it’s important to factor in both the kitchen island’s size and the space around it. When it comes to storage, you should leave at least 24 inches of space around the island to accommodate drawers, shelves, and cabinets. If you plan to use the island for seating, you should leave at least 36 inches of space around it so that people can comfortably move around the island.
It’s also important to consider the height of the kitchen island. The countertop of the island should be at least 36 inches from the floor, and the seating area should be at least 30 inches from the floor. This will allow for comfortable access and movement around the island.
When planning for a kitchen island, it’s important to consider the space needed for storage, seating, and movement. You should leave at least 24 inches of space around the island to accommodate drawers, shelves, and cabinets, and 36 inches of space around the island for seating. The countertop of the island should be at least 36 inches from the floor, and the seating area should be at least 30 inches from the floor. With careful planning, you can create a functional and attractive kitchen island that will be the centerpiece of your kitchen for years to come.
:max_bytes(150000):strip_icc()/distanceinkitchworkareasilllu_color8-216dc0ce5b484e35a3641fcca29c9a77.jpg)
Lighting Considerations for Kitchen Islands
When it comes to kitchen islands, it is important to consider lighting and how it affects the overall look and feel of the space. Not only does it play a major role in creating a welcoming and inviting atmosphere, but it also serves as a functional element. With the right lighting, you can create an efficient work space that is both comfortable and inviting.
When it comes to lighting around a kitchen island, there are several factors to consider. The size and shape of the island, the type of lighting used, and the overall design of the room all play a role in the best placement of lighting fixtures. You’ll want to make sure the lighting is placed strategically so that it illuminates the entire area and highlights the different features of the room.
Recessed lighting is a great option for kitchen islands, as it is subtle and can be placed to provide just the right amount of light. You should also consider pendant lights or chandeliers for larger islands. These can be hung at different heights to create an interesting focal point in the room.
If you’re looking to create a dramatic effect, you should consider installing a dimmer switch. This will allow you to adjust the lighting, depending on the occasion or mood. In addition, you can also add some accent lighting by placing small spotlights around the island.
No matter what type of lighting you choose, it is essential to make sure the light fixtures are installed correctly. Make sure the fixtures are placed far enough away from the island so that the lights do not create a glare. And, if you’re using pendant lights, make sure the chain is long enough to hang the lights at the proper height.
By taking the time to carefully consider your lighting options, you can create a beautiful and inviting kitchen island that will be the talk of the town.
Design Tips for Maximizing Space Around Kitchen Islands
When it comes to kitchen design, the kitchen island is undoubtedly one of the most important elements. It is a multi-functional piece that can be used for cooking, dining, or storage. However, maximizing the space around the island can be a challenge. Fortunately, there are some design tips that can help you make the most of the space around your island.
First, consider the size of your island. The larger the island, the more space it will take up. Therefore, it is important to select an island that is appropriate for the size of your kitchen. Additionally, you should leave at least 42 inches of space around the island. This will provide enough space to comfortably walk around the island and access all of its features.
Another way to maximize the space around your island is to incorporate storage solutions. Cabinets and shelves can be placed around the island to provide additional storage options. This will help to create a more organized kitchen and can free up additional floor space. Additionally, you can also opt for an island with built-in storage space. This will provide even more storage options and can help to maximize the space around your island.
Finally, you should also consider the lighting in the space. Proper lighting can help to open up the space and make it look larger. You can install pendant lighting or recessed lighting around the island to create a bright and inviting atmosphere.
By following these design tips, you can easily maximize the space around your kitchen island. In addition to creating a more spacious kitchen, these tips can also help to make your kitchen more functional and comfortable.
Common Mistakes to Avoid When Planning Kitchen Island Space
When planning the kitchen island space in your home, there are a few common mistakes that you should be aware of in order to ensure that the island looks great and functions properly. The first mistake is not allowing enough space around the kitchen island, which can lead to an overcrowded kitchen. To ensure that you have the right amount of space around your kitchen island, you should make sure to measure the space and take into account the height and depth of the island. You should also consider the size of the seating area, the size of the appliances, and the size of the cabinetry that will be going around it. Additionally, you should leave enough room to open cabinet doors and drawers, as well as enough space to move around the kitchen comfortably.
Another common mistake is failing to plan for enough power outlets and lighting around the island. It is important to plan for electrical outlets in the island, as well as additional lighting such as pendant lights. This will help you to avoid clutter and keep your kitchen looking neat and tidy. Additionally, you should also plan for adequate ventilation, as well as enough countertop space to prepare meals and store items. Finally, you should consider the materials that you use for the island, as certain materials may require more maintenance than others. By avoiding these common mistakes and taking the time to plan the space around your kitchen island correctly, you can ensure that your island looks great and functions properly.
Conclusion
When it comes to how much space you should leave around your kitchen island, the answer is not so simple. Ultimately, the amount of space you should leave depends on your kitchen layout, the type of island you have, and how you plan to use it. Generally, a minimum of 3 feet of space is recommended, but if you plan to use the island for seating or for a kitchen workspace, you may need more. With careful planning and attention to detail, you can create the perfect kitchen island setup for your needs.
No matter what type of kitchen island you have or how much space you have to work with, it is important to take into account the size of the island, the kind of activities you plan to use it for, and the overall layout of the kitchen. With these considerations in mind, you can determine the best amount of space around your kitchen island for optimal function and aesthetic appeal.
Conclusion
In conclusion, the amount of space needed around a kitchen island depends on the size of the island and the size of the kitchen. Generally, a minimum of 42-48 inches should be left around the island to allow for easy movement and access to the kitchen appliances, countertops, and storage areas. Additionally, it is important to consider the size of the kitchen island and the type of activities that take place around it. Smaller kitchen islands may require less space, while larger ones may require more. Ultimately, the amount of space needed should be determined by the size of the kitchen island and the activities that take place in the space around it.


