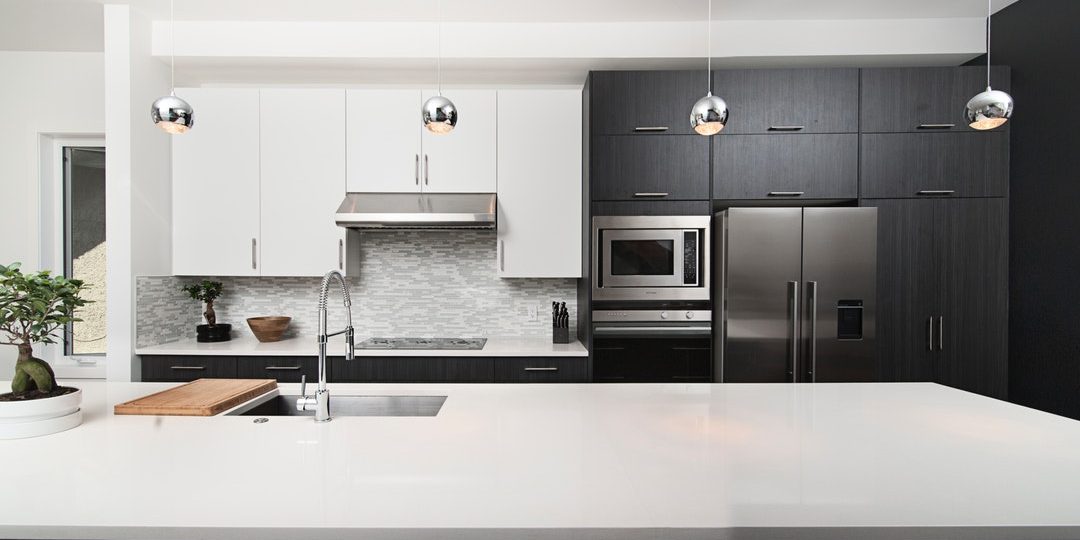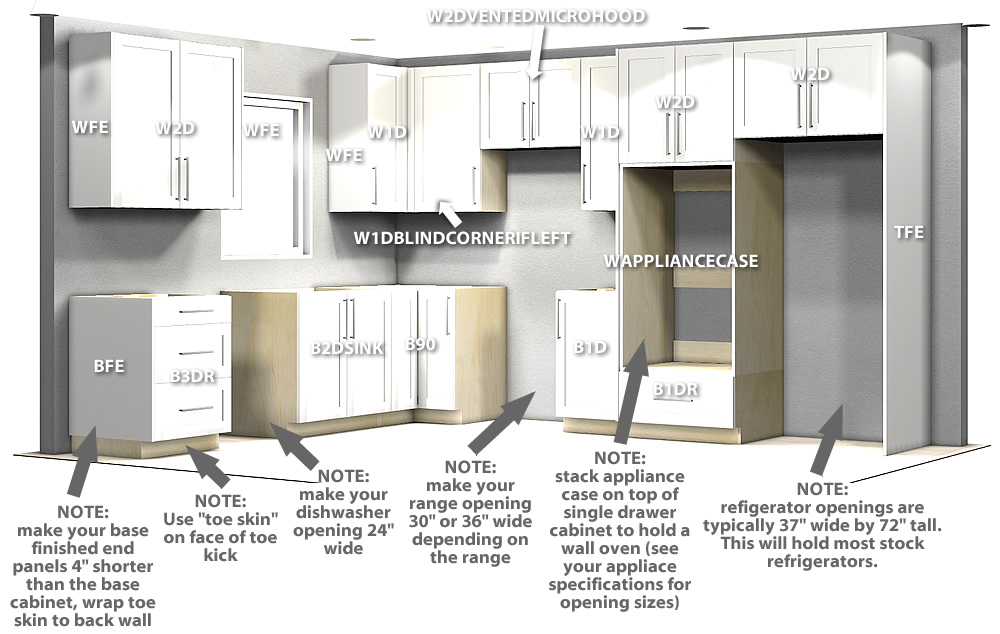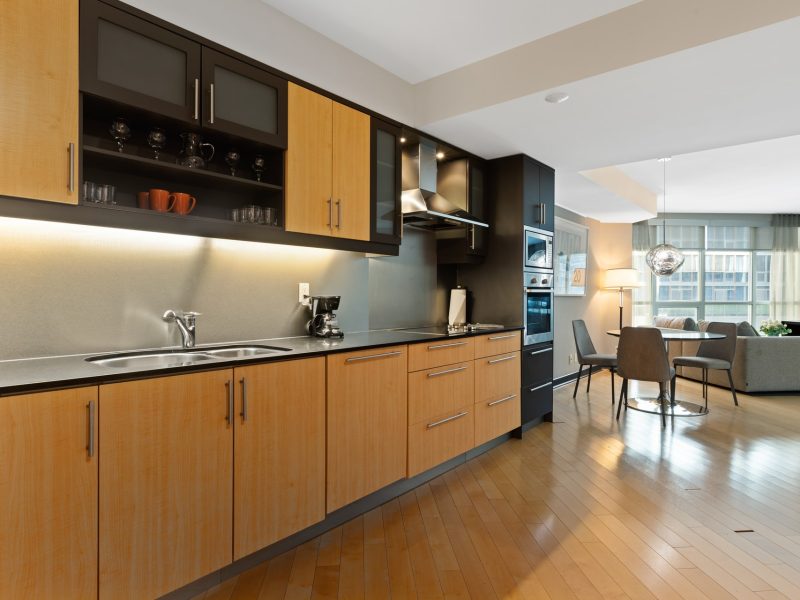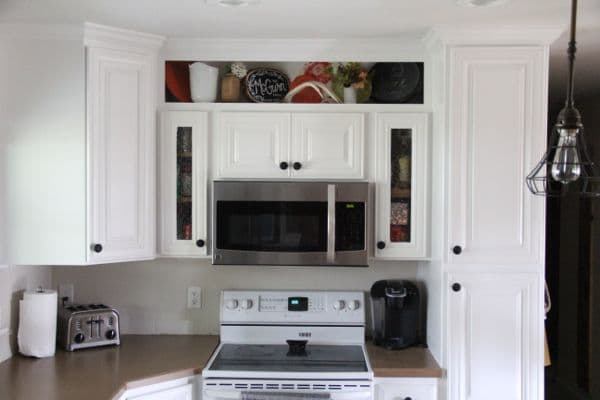Layout and design of kitchen cabinets is an important factor in creating a functional and aesthetically pleasing kitchen. It’s important to consider the size of the cabinets, the materials they will be made from, and the overall design. This article will provide an overview of the factors to consider when laying out and designing kitchen cabinets. We will discuss how to measure cabinets, the different materials available, and the different design options available. We will also provide some tips on how to make the most of the space you have available, as well as how to choose the right hardware for your cabinets.
Consider Your Space
When it comes to planning out the layout of your kitchen cabinets, one of the most important factors to consider is the space you have to work with. Take precise measurements of your kitchen, including the height, width, and depth of the room. This will help you determine how much space you have to play with, and what type of design will best fit the room. You’ll also want to consider the shape of your kitchen, as well as the location of the windows, outlets, and other fixtures. Knowing exactly how much space you have to work with will help you plan out the most efficient kitchen cabinet layout for your space.
Choose the Right Cabinets
When it comes to kitchen cabinet layout, selecting the right cabinets is essential. With so many options available on the market, it can be overwhelming to determine which materials, styles, and designs are best for your specific needs. Here are some tips on how to choose the right kitchen cabinets for your layout.
First, consider the size of your kitchen and the amount of storage space you need. Is your kitchen small, or do you have a large space to work with? Knowing this information will help you narrow down the types of cabinets available to you.
Next, decide how much you’re willing to spend. Kitchen cabinets can range from basic to designer models, and it’s important to stay within your budget. Consider how often you’ll use the cabinets and the durability that you need to make an informed decision.
Finally, consider the style of the cabinets. Do you prefer an antique look or a modern one? Do you like a sleek and minimalist design or a bright and bold one? Take into account the overall aesthetic of your kitchen and look for cabinets that will complement it.
By taking the time to consider your needs and preferences, you’ll be able to choose the best kitchen cabinets for your layout. With careful planning, you can create a kitchen that is both aesthetically pleasing and highly functional.

Plan Your Design
Kitchen cabinet layout planning is an essential part of designing a functional and aesthetically pleasing cooking space. It involves taking measurements of the space, determining what items will be stored in the cabinets, and selecting the best cabinet configuration for the space. To ensure the best results, it is important to plan your design thoroughly before making any purchases.
Start by measuring the space. Measure the walls and any other surfaces that the cabinets will be placed on. Take into consideration any obstacles that may interfere with the cabinet placement such as windows, doorways, and radiators. With the measurements in hand, you can begin to plan the layout.
Think about the items that will be stored in the cabinets and draw out the layout of the cabinets on graph paper. In addition to the kitchen cabinets, consider including a pantry or island for extra storage. Once you have a plan, you can begin to shop for the cabinets that best suit your needs.
When selecting kitchen cabinets, you should also take into consideration the style and finish that will be used. Look for materials that are easy to clean and maintain, and consider the overall style of the room. Once you have the cabinets in place, you can begin to install them according to your plan.
By taking the time to plan out the layout of your kitchen cabinets, you can create a functional and beautiful cooking space that will stand the test of time.
Measure Twice, Cut Once
When it comes to designing a kitchen, the cabinets are the foundation of the space. From the placement of the kitchen island to the storage solutions, everything starts with the cabinets. To ensure you get the layout just right, the old saying “measure twice, cut once” is especially relevant. This means measuring the space you have to work with twice, to ensure your measurements are accurate. Errors with measurements can result in cabinets and appliances not fitting, or even worse, they could be the wrong size.
To ensure you get the best layout for your kitchen, it is essential to have a plan. Start by sketching the space, including windows, doors, and any appliances you plan on incorporating. This will give you a better idea of what is possible and what isn’t. From there, you can begin to plan out the layout of the cabinets and drawers. Take into account the size and shape of the room, and the type of activities you plan to do in the space. This will help you decide if it’s better to have a lot of drawers or more cabinets, and how much counter space you will need.
By taking the time to measure twice, cut once, and plan out the kitchen layout, you can make sure you get the most out of your space. Not only will this help create a kitchen that looks great, but it will also make it much more functional.
Mount the Upper Cabinets
When it comes to mounting the upper cabinets, it’s best to start from the highest point and work your way down. To begin, place the upper cabinet on the wall and use a level to make sure it’s aligned correctly. Mark the wall where the cabinet will be placed and use a stud finder to locate the wall studs. Pre-drill holes in the wall and use screws to secure the cabinet. After the upper cabinets are mounted, you can install the base cabinets. Secure the base cabinets to the wall using the same method. Finally, attach the countertop to the cabinets to complete the kitchen cabinet setup.
By following these steps, you can ensure that your kitchen cabinet setup is level and secure. With a few tools and a bit of patience, you can lay out your kitchen cabinets in no time.
Install the Lower Cabinets
The installation of lower cabinets is one of the most important steps in laying out a kitchen. It is important to make sure that your cabinets are properly installed, as this will ensure a well-functioning and organized kitchen. To start, measure the area where the cabinets will go and mark the area with a pencil. Once you have the area marked, you can use a level to make sure that the cabinets are level and secure. After the cabinets are level, use a drill to secure them into place. Make sure to use the right screws for the type of cabinets you are installing. After the screws are in place, the cabinets are ready to be hung. It is important to make sure that you hang the cabinets securely, as this will ensure that they stay in place and don’t move around. Once the cabinets are in place, you can add the hardware and accessories that you need. With a few simple steps, you can easily layout kitchen cabinets and get your kitchen looking great.
Add the Finishing Touches
Once the cabinets have been installed, the final touches can be added to make the kitchen look finished and complete. Make sure to check that all the cabinet doors open and close properly, and that all the screws are in place. Be sure to add any hardware you may have chosen, such as drawer pulls or handles. To add more character, consider adding some decor to the cabinets such as knobs, shelf liners, and decorative crown molding. Additionally, adding a fresh coat of paint or a new backsplash can give the kitchen a new look. With a few minor adjustments, you can easily create a beautiful and functional kitchen.
FAQs About How To Layout Kitchen Cabinets
1. What tools are needed to lay out kitchen cabinets?
A: You will need a tape measure, pencil, level, and a saw or jig to make accurate cuts.
2. How do I determine the layout of my kitchen cabinets?
A: Start by measuring the room and determining the size of cabinets you need. Then, plan the layout of your cabinets appliances, and work areas.
3. What is the best way to install kitchen cabinets?
A: Begin by measuring the space you have and then cutting the boards to fit. Secure the cabinets to the wall with screws and check that they are level. Finally, attach the doors and hardware.
Conclusion
The layout of your kitchen cabinets is an important part of any kitchen renovation. It can make or break the overall design and functionality of your kitchen. With careful planning and research, you can create a beautiful and efficient kitchen cabinet layout that will suit your needs and lifestyle. By taking into account the size and shape of your kitchen, the style of your cabinets, and the amount of storage you need, you can create the perfect kitchen cabinet layout to fit your needs.


