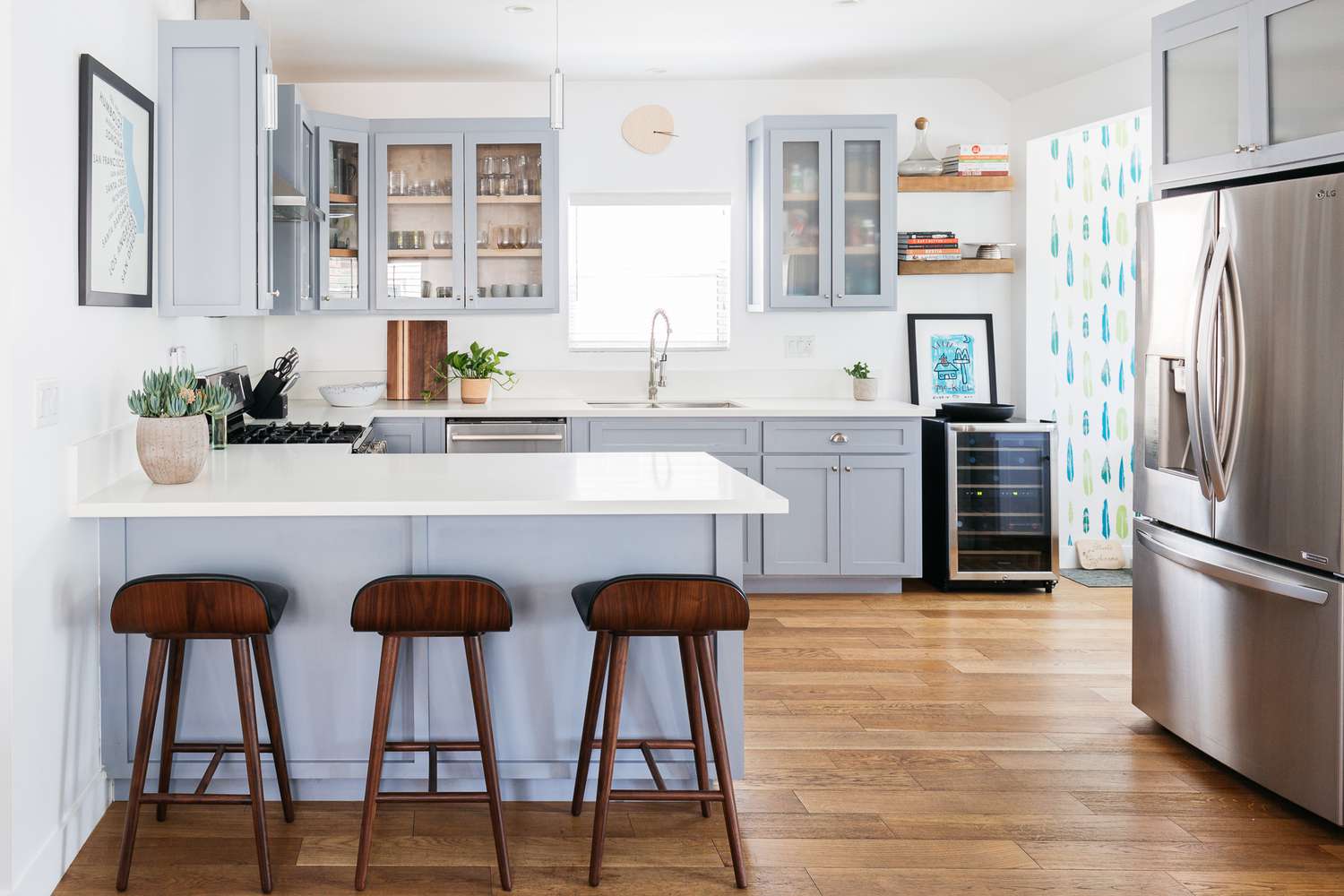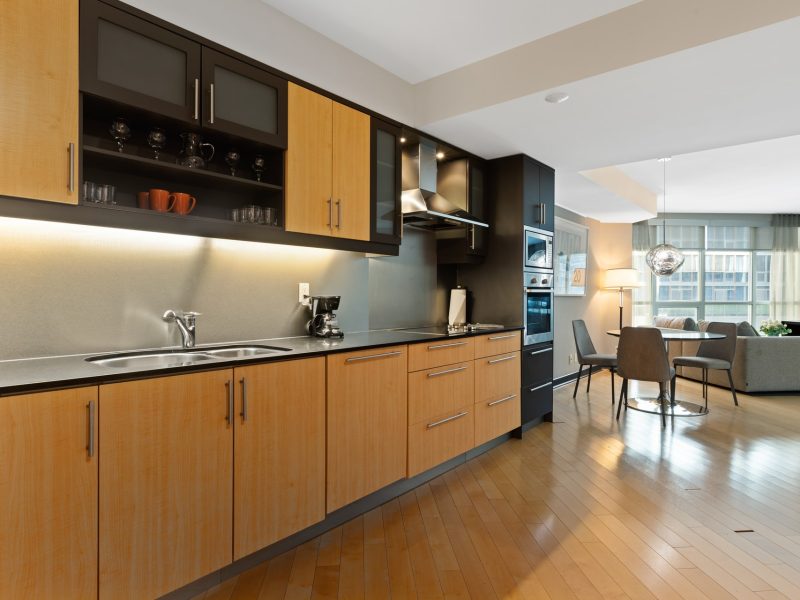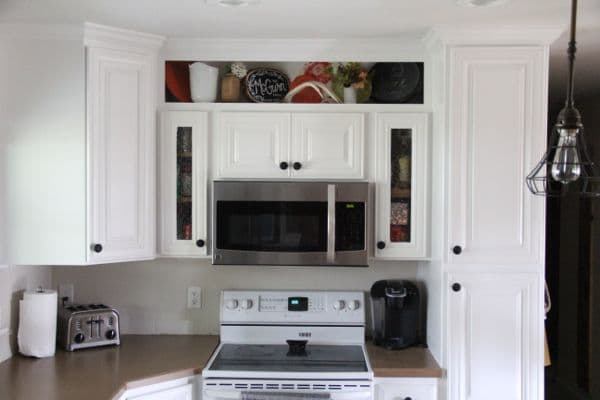Small kitchen cabinet layout refers to design strategies used to make the most of the limited space in a small kitchen. This includes choosing cabinetry, fixtures, and appliances that fit the area, as well as utilizing storage solutions such as wall-mounted cabinets, open shelving, and space-saving appliances. With a well-planned small kitchen cabinet layout, even the tiniest kitchen can be functional and efficient.
Tips for Planning a Small Kitchen Cabinet Layout
When designing a kitchen, space is often at a premium. Small kitchen cabinets can make it difficult to organize all of your dishes, cookware, and food items. To maximize the limited space in a small kitchen, it’s important to plan your cabinet layout carefully. Here are a few tips for making the most of a small kitchen cabinet layout.
First, consider the size of your kitchen. Measure all of the walls and record the dimensions. This will help you determine the size of each cabinet and the number of cabinets you can install. Additionally, think about the shape of the kitchen. An L-shaped kitchen may require fewer cabinets than a straight kitchen.
Next, focus on the function of each cabinet. Consider the items you’ll need to store and plan a storage system accordingly. For example, assign a cabinet for plates, another for seasoning and spices, and a third for pans and lids. Make sure to leave enough room in each cabinet for items to fit comfortably.
Finally, make sure to install cabinets with adjustable shelves. This will help you customize the layout of the cabinet to fit your items, and it will also make it easier to rearrange items as your storage needs change. Additionally, consider installing pull-out shelves which will make it easier to access items stored in the back of the cabinet.
By taking the time to plan a small kitchen cabinet layout, you can maximize the space in your kitchen and ensure that all of your items are organized and easily accessible.
Maximizing Storage in a Small Kitchen
Having a small kitchen can be an issue when trying to maximize storage space. However, there are ways to make the most of what you have. The key is to invest in efficient storage solutions and utilize all available space. Here are some tips to help make the most of your small kitchen cabinet layout.
First, consider storing items vertically. This will make the most of the space, as items can be stacked one on top of the other. Utilize wall space by using wall-mounted shelves, hooks, and racks. This is also a great way to get items off the counter and provide easy access to them.
Second, look into customizing your cabinets. Have a carpenter install a lazy susan in the corner cabinet to store items, or add pull-out drawers for more storage. Create a built-in shelf above your refrigerator and use it to store items like spices.
Third, use baskets and bins to keep items organized. This will help make the most of the space and ensure that items are easy to find. Place these baskets on top of the counter, on shelves, and inside the cabinets.
Finally, make sure that all items are easily accessible. For example, keep items that you use frequently in cabinets that are lower down. This will make them easy to find and reach.
:max_bytes(150000):strip_icc()/exciting-small-kitchen-ideas-1821197-hero-d00f516e2fbb4dcabb076ee9685e877a.jpg)
Ideas for Decorating Small Kitchen Cabinets
When it comes to decorating a small kitchen cabinet layout, it can seem like an impossible challenge. However, there are plenty of creative solutions that can help make the most of a small space. From utilizing extra storage containers to adding fun accents, there are plenty of ways to make the most of a compact kitchen cabinet.
Storage containers are a great way to maximize the storage capacity of a small kitchen cabinet. By adding extra shelves, bins, and hooks to the sides of the cabinets, you can easily double or even triple the amount of storage space. Additionally, you can use drawers and boxes to hide items away from sight.
Another great way to decorate a small kitchen cabinet layout is to add some fun accents. This could include adding a bright wall sticker, a patterned tile, or a pop of color with a canister set. These small touches can add personality and style to the kitchen, while still making the most of a small space.
DIY Projects for Redesigning Small Kitchen Cabinets
Small kitchen cabinets can be a challenge to work with, but with a little imagination and some creative DIY projects, it’s possible to give even the most cramped kitchen a much-needed makeover. Whether you’re looking for an inexpensive way to update your kitchen cabinets or simply want to add some flair to your space, there are plenty of DIY projects you can try. From refinishing the cabinets to adding stylish hardware, there are plenty of ways to make small kitchen cabinets look bigger and more inviting.
Refinishing is one of the most cost-effective ways to give your cabinets a new look. You can use paint and stain to refinish old cabinets and give them a fresh, new appearance. Additionally, you can use chalk paint to add texture and character to your cabinets.
Another great way to spruce up your cabinets is to add stylish hardware. From drawer pulls to knobs and handles, there are many ways to customize your small kitchen cabinets. Adding hardware can also be a great way to add a modern or vintage look to your kitchen.
Organization is key when it comes to working with small kitchen cabinets. You can add shelves and dividers to separate items and help you find what you need quickly and easily. You can also add decorative baskets to help organize items and keep them within reach.
FAQs About the Small Kitchen Cabinet Layout
Q1. How do I maximize my small kitchen cabinet layout?
A1. You can maximize your small kitchen cabinet layout by utilizing vertical space, installing shallow cabinets, and utilizing corner cabinets. Additionally, you can add a kitchen island or cart for additional storage space.
Q2. What type of kitchen cabinet layout works best for a small space?
A2. A galley kitchen layout works best for small spaces, as it utilizes vertical space and creates two separate work zones. Additionally, an L-shaped kitchen layout works well for small spaces, as it also utilizes vertical space and offers plenty of storage and countertop space.
Q3. Are there any design tips for small kitchen cabinet layouts?
A3. Yes, there are several design tips for small kitchen cabinet layouts. Choose light colors for your cabinets to make the room appear larger. Use open shelving to make the room feel more spacious. Utilize bold hardware and accessories to add visual interest to the space. Lastly, install LED lighting to brighten up the room.
Conclusion
A small kitchen cabinet layout is a great way to maximize the limited space available in a small kitchen.


