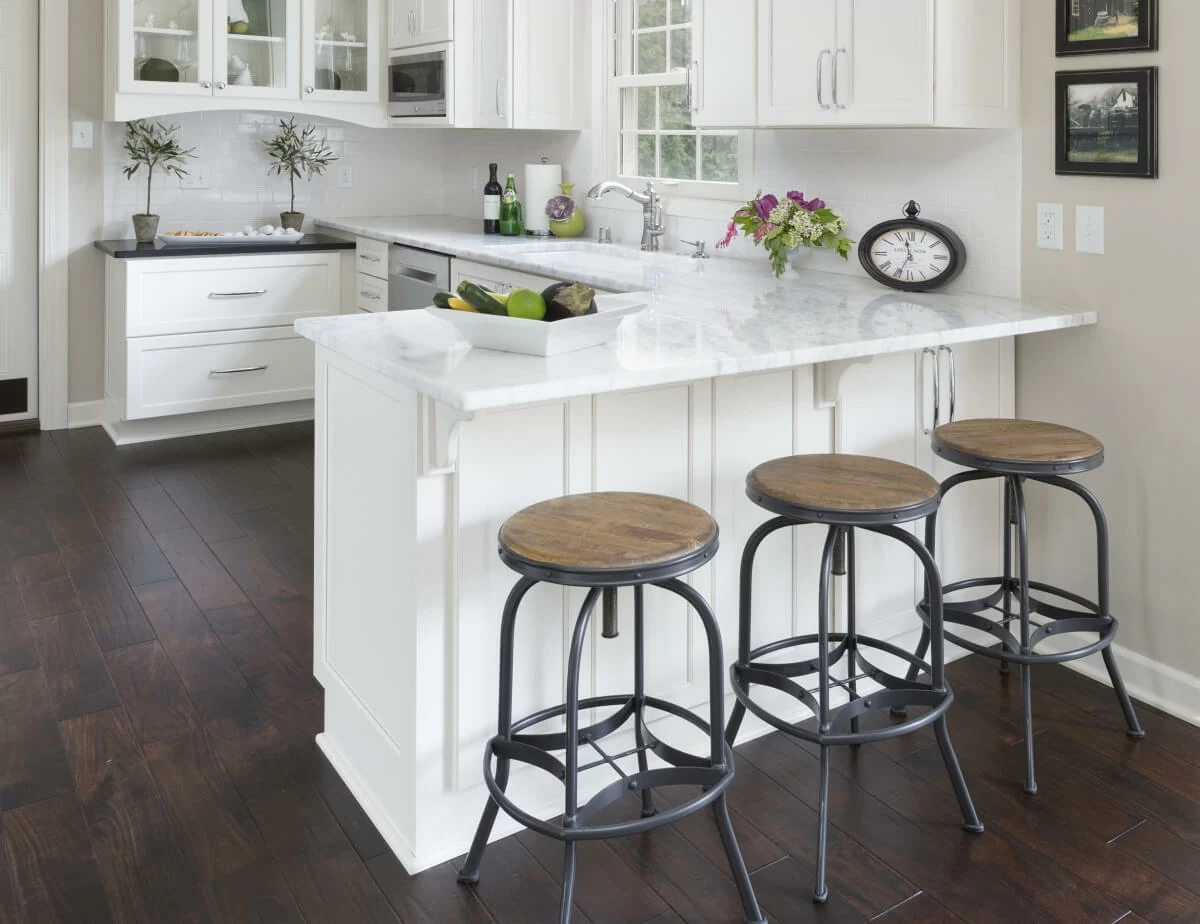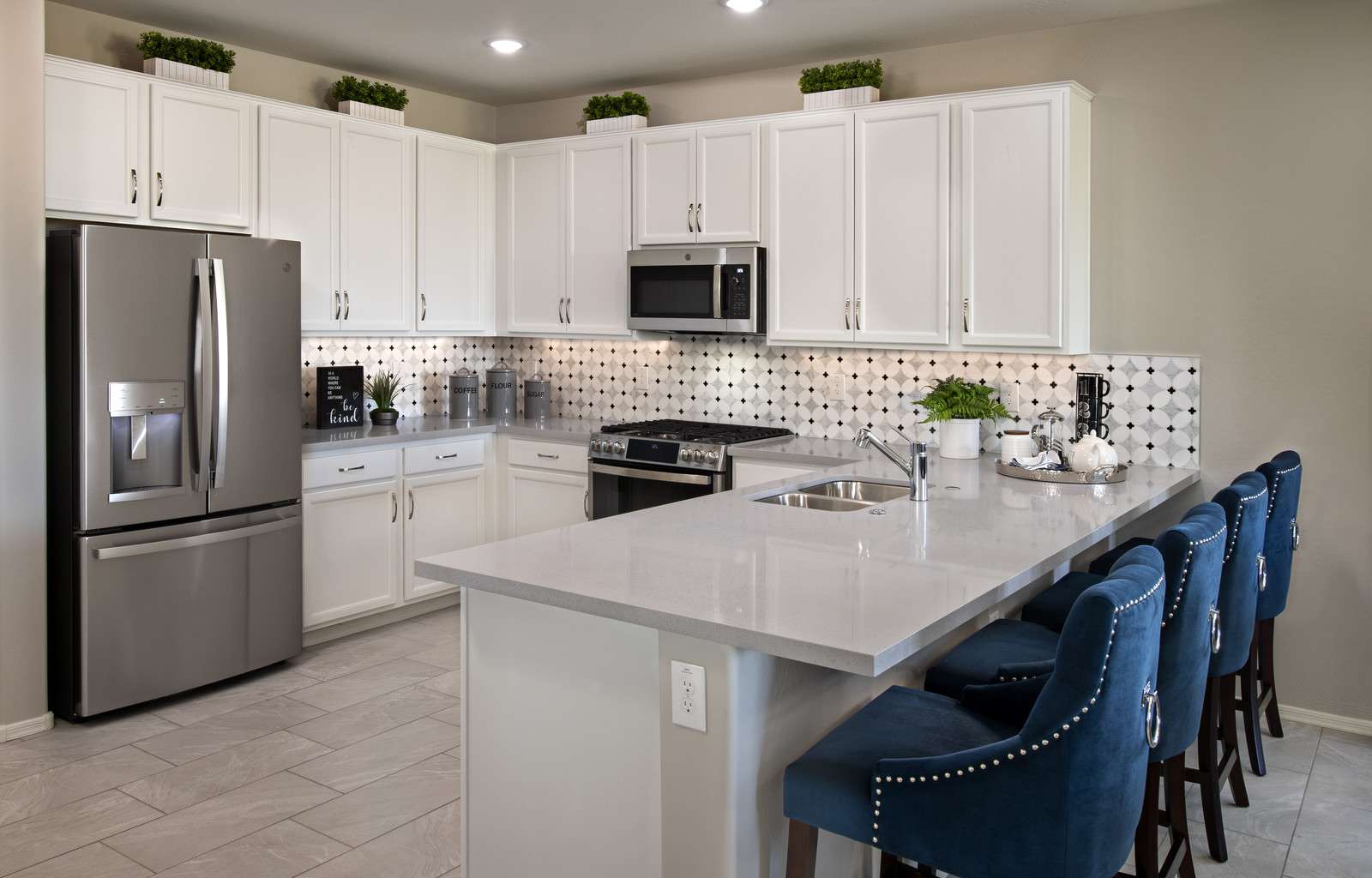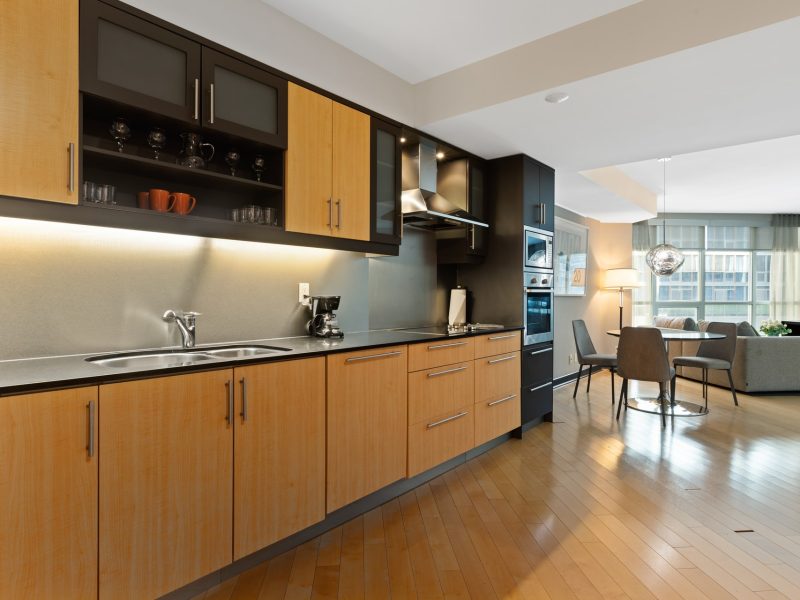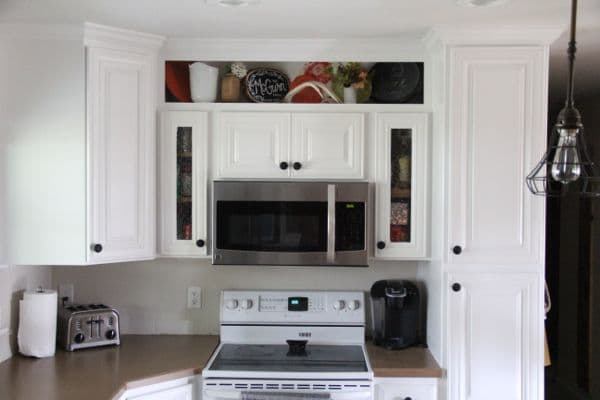A peninsula in a kitchen is a countertop area that juts out from a wall and is typically surrounded by cabinets on three sides. It is often used to create additional counter space for food preparation, eating, and often for additional storage. They can come in a variety of shapes and sizes and can be an attractive addition to the kitchen, providing an area to gather around for meals or just to relax and enjoy conversation.
Definition of Peninsula
in Kitchen
A peninsula in a kitchen is an island-like configuration where one side of the countertop is connected to a wall, creating a ‘u’ or ‘l’ shape. It is a great option for people who want to create a more open layout, as it can provide additional countertop space without the need for a full island. Peninsulas are also great for those who have smaller kitchens, as they can provide additional work and storage space without taking up too much room. They are also a great way to define different spaces in the kitchen, from the cooking area to the eating area. Peninsulas can come in a variety of sizes and styles, from traditional to modern, so there is sure to be something that suits your kitchen.
Types of Peninsula in Kitchen Design
The kitchen peninsula is an extremely versatile design feature, adding extra counter space, storage, and functionality to your kitchen. Peninsulas can come in a variety of shapes and sizes to fit any kitchen layout, from L-shaped to U-shaped and more. There are also a number of different types of peninsulas available to choose from, each with its own advantages and disadvantages.
One popular type of peninsula is the island peninsula, which is essentially an island that is connected to the main countertops and cabinets. This type of peninsula offers extra counter space and storage, and can be used for barstool seating, food prep, or even as a place to work.
Another type of peninsula is the wall peninsula, which is connected to one wall and protrudes out from the kitchen. This type of peninsula is great for creating a breakfast nook or a designated dining area in the kitchen. It can also be used as an extra workspace for food prep.
The corner peninsula is an ideal choice for galley-style kitchens, as it is designed to fit into the corner of the kitchen and provide a wrap-around countertop. This type of peninsula offers enough counter space for food prep, and can also be used as a place to sit and enjoy a meal.
Finally, the countertop peninsula is a great choice for kitchens with limited counter space. This type of peninsula juts out from the countertop, providing extra counter space and storage. It is also a great option for barstool seating.
No matter what type of kitchen design you have, there is a peninsula that can work for you. Peninsulas are a great way to add extra counter space and storage to any kitchen, and can be customized to fit any kitchen layout.
Benefits of Having a Peninsula in a Kitchen
A peninsula in a kitchen is a great way to add extra work and storage space without the need to expand the kitchen. Peninsulas are commonly used to create a bar-style eating area, provide extra counter space, and add an island to the kitchen. Peninsulas can also be used to define the layout of the kitchen and separate the cooking area from the living area. Beyond their practical uses, having a peninsula in a kitchen can bring a variety of benefits.
Firstly, adding a peninsula to a kitchen can be an effective way to maximize the efficiency of the kitchen space. Since all sides of the peninsula are accessible, a peninsula can provide additional counter space and storage without taking up too much room. Secondly, adding a peninsula to a kitchen can create a more open and inviting atmosphere. By creating an open space between the kitchen and the living room, the peninsula can make the kitchen feel more spacious and inviting. Lastly, adding a peninsula to a kitchen can provide a great opportunity to add a unique and attractive feature. Peninsulas can be customized to fit the style of the kitchen and add a touch of personality.
In conclusion, adding a peninsula to a kitchen can be a great way to add extra work and storage space without needing to expand the kitchen. Peninsulas can maximize the efficiency of a kitchen, create an open and inviting atmosphere, and add a unique and attractive feature to the room.
Design Considerations When Adding a Peninsula to a Kitchen
A kitchen peninsula is a great way to add style and functionality to any kitchen. It’s essentially an island, but with one side attached to the wall, creating a “U” shape. It offers additional counter space, storage, and seating, making it a great option for those with limited kitchen space. But before you start your kitchen remodel, there are several design considerations you should take into account.
First, consider the size and shape of the peninsula. A larger peninsula will provide more counter and storage space, but be sure to leave enough room for foot traffic. You should also make sure the peninsula fits comfortably within the overall kitchen layout. Next, take into account the type of countertop you choose. Different materials like granite, quartz, and marble all offer their own unique look and benefits.
In addition to countertops, you’ll also need to consider seating. Bar stools are a popular option for a kitchen peninsula, as they provide an additional seating area without taking up too much space. However, if you’re looking for a more comfortable seating area, a breakfast nook or small table and chairs may be a better option.
Finally, don’t forget about lighting. You’ll want to make sure the peninsula is properly illuminated in order to maximize its functionality. You can opt for under-cabinet lighting, pendant lights, or wall sconces to brighten up the space.
A kitchen peninsula is a great way to increase both style and function in your kitchen. Before you start your remodel, take the time to consider all the design options and make sure everything is properly planned out. With the right design choices, you can create a beautiful, functional kitchen peninsula that’s sure to be the envy of all your guests.

Common Peninsula Materials
When it comes to creating a peninsula in a kitchen, the material used for the construction is just as important as the design itself. Common materials used for kitchen peninsulas include wood, laminate, stone, and stainless steel. Each of these materials has its own advantages and drawbacks, so it’s important to understand the differences before deciding on one.
Wood is a great material for a kitchen peninsula because it’s aesthetically pleasing and available in a variety of colors and styles. It’s also relatively easy to care for, as long as it’s properly sealed. However, wood is more prone to warping and staining than other materials, so it’s important to take the necessary precautions to ensure that it lasts.
Laminate is a popular choice for kitchen peninsulas because it’s relatively inexpensive, easy to clean, and available in a variety of colors and patterns. It’s also resistant to staining and warping, making it a great option for those on a budget. However, it’s not as durable as other materials and won’t last as long.
Stone is a luxurious material for a kitchen peninsula and is available in a variety of colors and styles. It’s very durable, resistant to staining and warping, and can be easily customized. The biggest drawback to stone is its cost; it can be quite pricey depending on the type of stone used.
Finally, stainless steel is a great option for a kitchen peninsula. It’s extremely durable, resistant to staining and warping, and easy to clean. However, it can be prone to scratches and fingerprints, so it’s important to take the necessary precautions to keep it looking its best.
No matter which material you choose for your kitchen peninsula, it’s important to understand the differences in order to make an informed decision. With the right material and design, a peninsula can be a beautiful addition to any kitchen.
Measurement and Installation Tips
A peninsula in a kitchen is a great way to add more workspace and storage to your kitchen layout. It’s an extension of the countertop that juts out from the wall, creating a U-shape. With a peninsula, you can easily access all sides of the countertop, making it a great option for entertaining. But before you get started with your new kitchen peninsula, there are a few things to keep in mind.
When measuring for a peninsula in a kitchen, the most important factor is the size of the available space. You want to make sure that you leave enough room for the base cabinets and countertops. Additionally, you’ll need to account for the depth of the cabinets and countertop, as well as the distance from the wall to the countertop.
When it comes to installation, you’ll need to ensure that the cabinets are level and securely attached to the wall. Make sure that you have the necessary tools and materials on hand, such as screws, bolts, and caulking. Additionally, you’ll need to make sure that the countertop is properly sealed and that the cabinets are securely attached to the walls.
By following these tips, you can ensure a successful installation of your new kitchen peninsula and enjoy its benefits for years to come. With the right measurements and installation techniques, you can create a kitchen workspace that is both functional and stylish.
Cost of Adding a Peninsula to a Kitchen
A peninsula in a kitchen is an extension of the countertop and cabinetry that is used to create more counter and storage space. But what is the cost of adding a peninsula to a kitchen? It depends on a variety of factors, including the size of the space, the material used, and the complexity of the installation.
For a basic installation, the cost of adding a peninsula to a kitchen can range from $2,000 to $6,000, but this is only an estimate. To get an accurate quote, it’s best to consult a professional who can assess your needs and provide an accurate estimate.
When it comes to choosing the material, wood is a popular choice as it is easy to work with and provides a classic look. However, quartz and granite countertops are also popular options as they are durable and can add a modern touch to any kitchen.
In addition to the cost of the material, the complexity of the installation will also affect the overall cost. If the peninsula requires custom cabinetry, this could add to the cost.
When it comes to adding a peninsula to your kitchen, it’s important to weigh the cost against the benefits. A peninsula can provide additional counter and storage space, as well as a unique design element, making it a worthwhile investment.
Maintenance of a Peninsula in a Kitchen
Maintaining a kitchen peninsula is key for keeping your kitchen looking its best. A peninsula is an extension of the countertop that juts out from the wall, creating an open eating area. It can be a great addition to any kitchen, but it does require some upkeep. To keep your peninsula looking as good as the day you installed it, here are some tips for regular maintenance.
Start by cleaning the surface of the peninsula regularly, using a damp cloth and a mild detergent. Make sure to remove all food particles and grease from the surface to prevent any staining or discoloration. Additionally, it’s important to seal the surface of the peninsula to help protect it from moisture. Doing this once a year will help to extend the life of the material.
Also, be sure to check the hardware on the peninsula regularly. Loose screws and hinges can cause the peninsula to become unsteady, so make sure to tighten any loose hardware. Finally, if your peninsula has any drawers or doors, check them for proper alignment and functionality. Keeping the drawers and doors running smoothly will help to extend the life of your peninsula.
By following these simple maintenance tips, you can keep your kitchen peninsula looking great for years to come. With regular upkeep, you can ensure that your peninsula will remain a beautiful and functional part of your kitchen.
Conclusion
A peninsula in a kitchen is a great way to add more counter space and seating without needing to do a full kitchen renovation. By adding this feature, you can increase the efficiency of your kitchen while adding a nice aesthetic to the space. With the right design, you can create a peninsula that is practical and attractive, making it an excellent choice for any kitchen.


